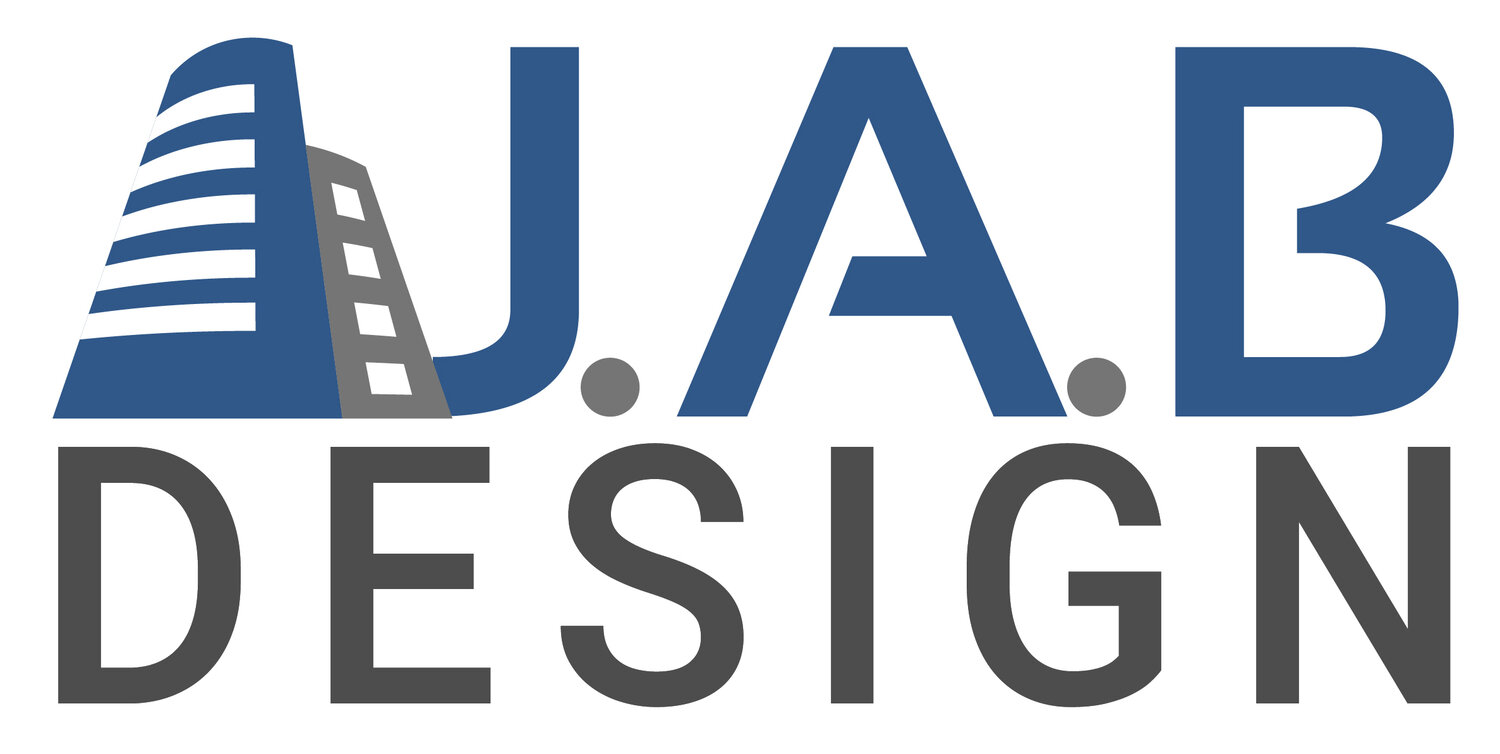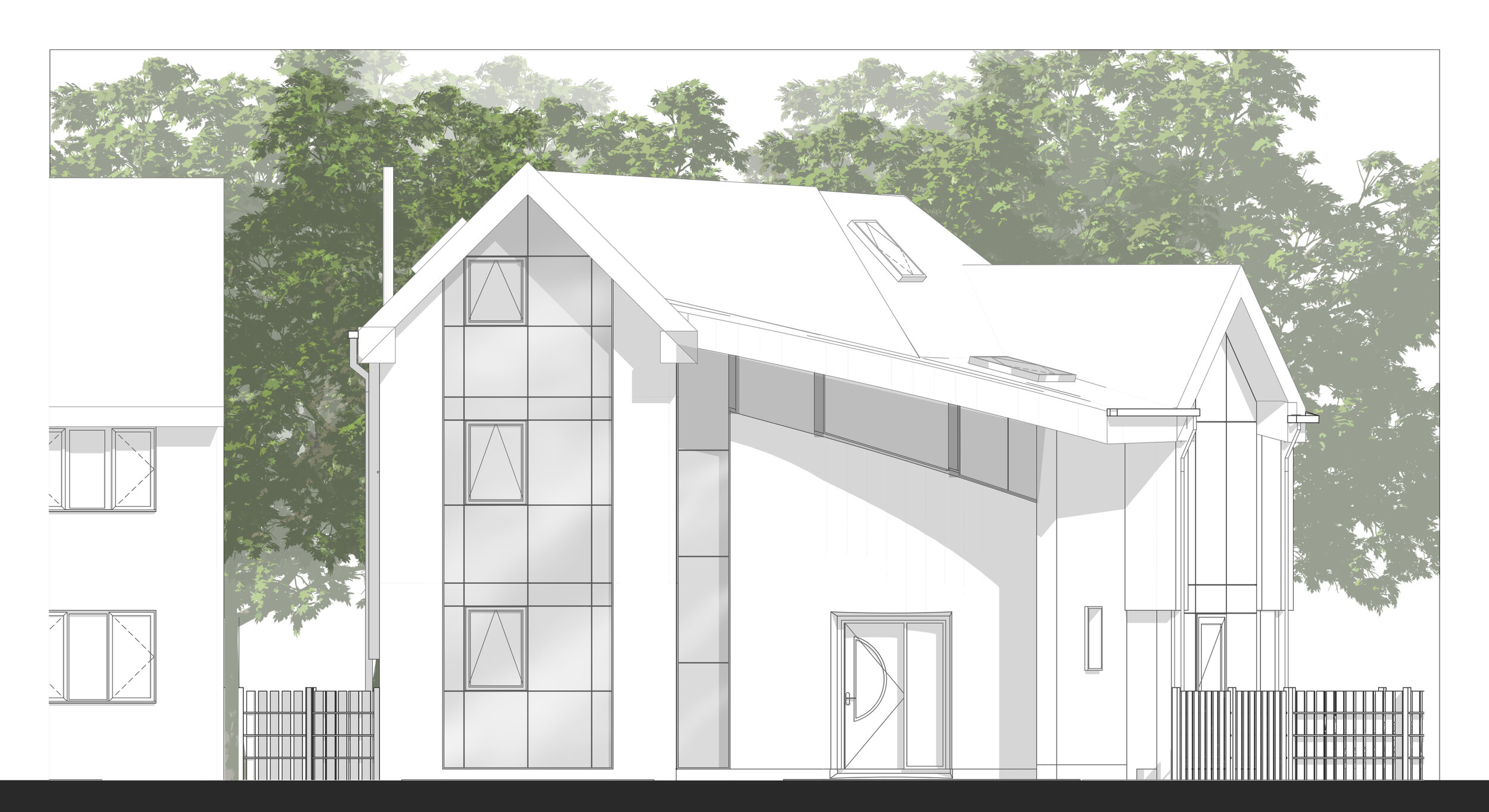Planning Applications
Planning applications come in all shapes and sizes. Full applications are for commercial properties and to create new dwellings. We work with consultants to provide information that can be assessed by planners, we submit the applications and manage them through to completion.
Every building in the country has a use classification and if our clients need to change a use of a building we submit a change of use application to facilitate this.
House Holder Planning applications are specifically for the extension to an existing dwelling, these are again submitted to your local planning authority. Here at JAB Design we act as your agent to make these applications, we supply drawings to meet their validation criteria, we liaise with planners throughout the planning process and negotiate with planners to ensure they are happy with the proposed design to mitigate negative decisions.
If you are looking to have as large rear extension the best route maybe the larger home extension scheme, which is a type of prior approval. This way of getting approval for a single extensions up to 8m deep on detached dwellings and 6m deep on terraced or semi-detached houses.
https://www.planningportal.co.uk/info/200130/common_projects/17/extensions/2
We work hard to ensure your planning application is successful but if we do get a negative outcome we work with Planning Consultants to appeals the negative decision.
To book your free initial consultation with one of the team, call us on 0121 354 1589 or email info@jabdesign.co.uk

